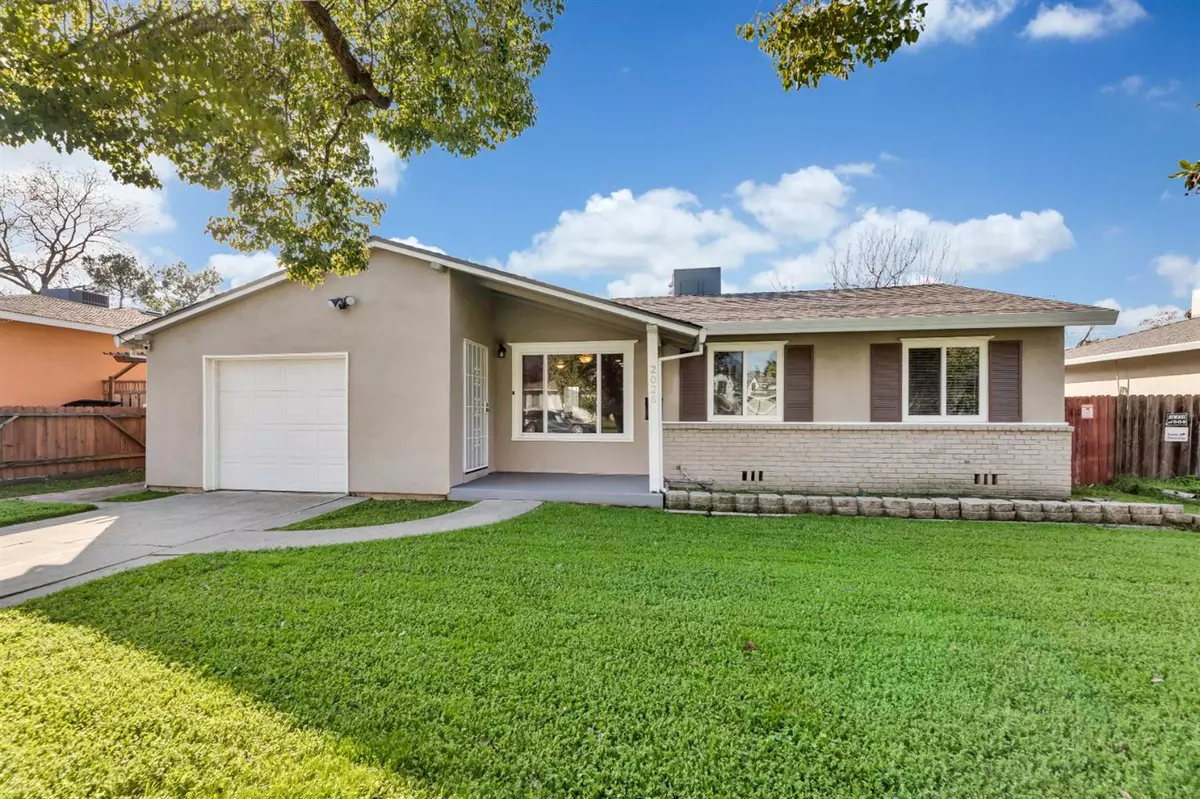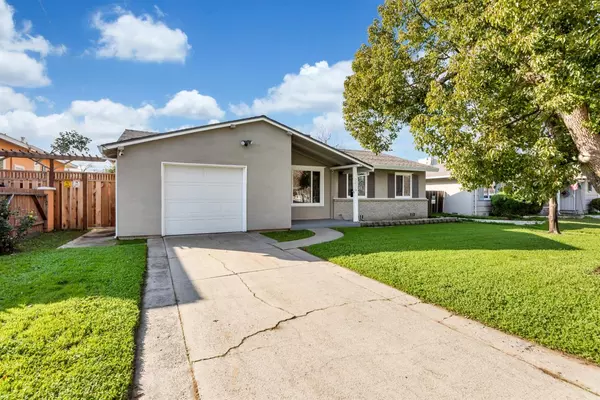$450,000
$435,000
3.4%For more information regarding the value of a property, please contact us for a free consultation.
4 Beds
2 Baths
1,121 SqFt
SOLD DATE : 02/05/2022
Key Details
Sold Price $450,000
Property Type Single Family Home
Sub Type Single Family Residence
Listing Status Sold
Purchase Type For Sale
Square Footage 1,121 sqft
Price per Sqft $401
MLS Listing ID 222001244
Sold Date 02/05/22
Bedrooms 4
Full Baths 2
HOA Y/N No
Originating Board MLS Metrolist
Year Built 1955
Lot Size 6,098 Sqft
Acres 0.14
Property Description
Take a look at this perfect single family home with a great backyard. Located a stone's throw from the Arden fair mall, this newly renovated 4 bedroom, 2 bathroom home is the ideal living environment for home owners looking to start a family, or those who would like the extra space for an office and lounge area. With plenty of space in the well maintained backyard(shed included), it is the picture perfect location to host bbqs and family gatherings. You and your family can also live in luxury indoors thanks to the new Heating, Venting, and Air Conditioning systems. If you and your loved ones desire to explore the best Sacramento has to offer, it's only an 8 minute drive to midtown and downtown, where you can wine and dine at top tier local and chain restaurants, including Sacramento favorite "The Kitchen". Entertainment can be found in every direction with movie theaters, Rock and Brew, Family Entertainment Parks, and the beautiful Howe Park area a walk or short drive away!
Location
State CA
County Sacramento
Area 10815
Direction Directions to Property From 80, exit El Camino (east), Right Turn on Ethan Way, Right on Rockbridge Road, Home will be on left.
Rooms
Master Bedroom Closet
Living Room Great Room
Dining Room Dining/Living Combo
Kitchen Quartz Counter, Granite Counter, Island, Kitchen/Family Combo
Interior
Heating Central
Cooling Central
Flooring Carpet, Tile
Appliance Free Standing Gas Oven, Free Standing Gas Range, Free Standing Refrigerator, Dishwasher, Disposal, Microwave
Laundry In Garage
Exterior
Garage Attached
Garage Spaces 1.0
Fence Back Yard, Wood
Utilities Available Public
Roof Type Shingle,Composition
Topography Snow Line Below,Trees Few
Private Pool No
Building
Lot Description Landscape Back, Landscape Front
Story 1
Foundation Raised
Sewer Sewer Connected, Public Sewer
Water Public
Architectural Style Ranch
Level or Stories One
Schools
Elementary Schools Twin Rivers Unified
Middle Schools Twin Rivers Unified
High Schools Twin Rivers Unified
School District Sacramento
Others
Senior Community No
Tax ID 277-0221-002-0000
Special Listing Condition None
Read Less Info
Want to know what your home might be worth? Contact us for a FREE valuation!

Our team is ready to help you sell your home for the highest possible price ASAP

Bought with Golden Gate Sotheby's Int'l







